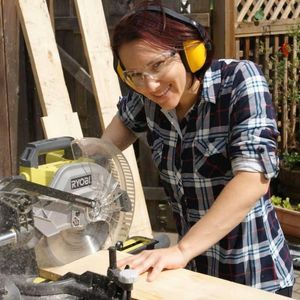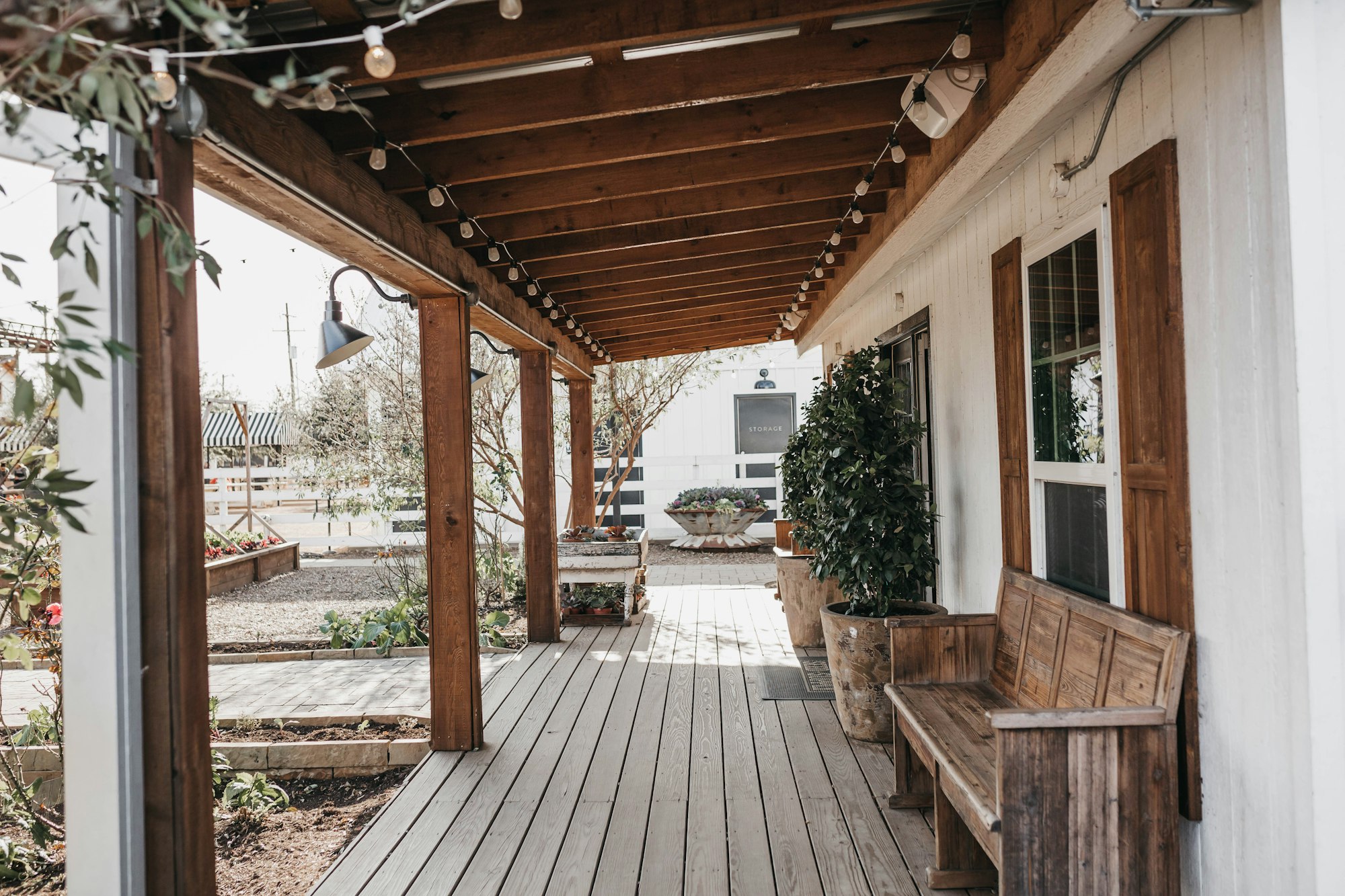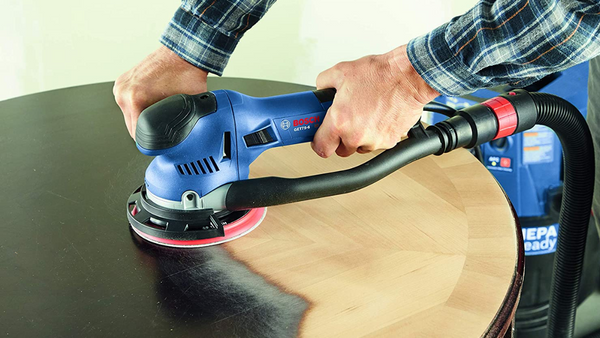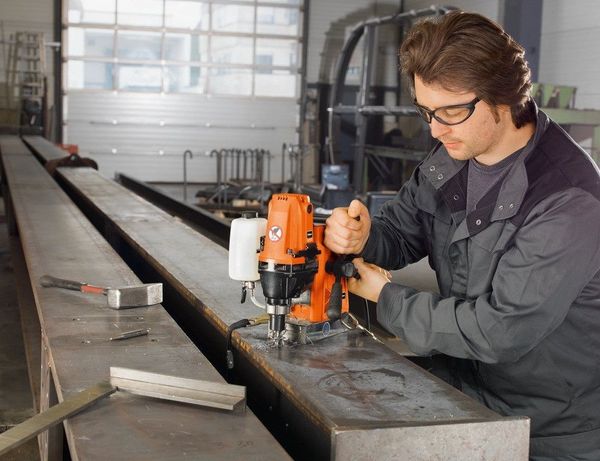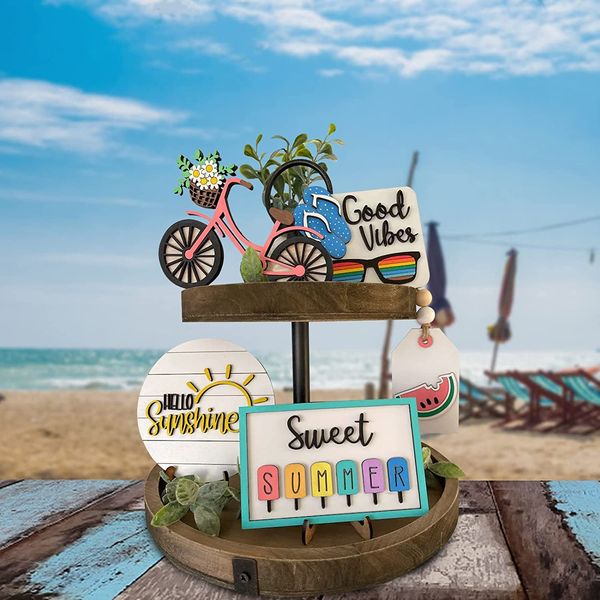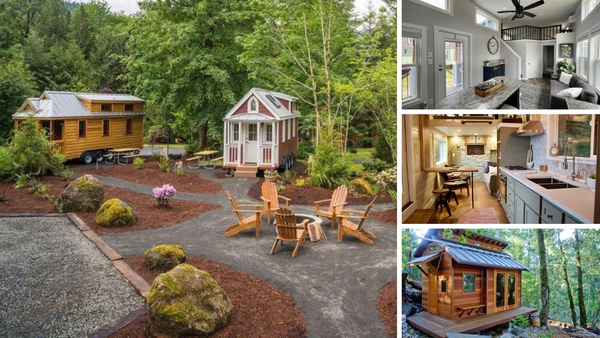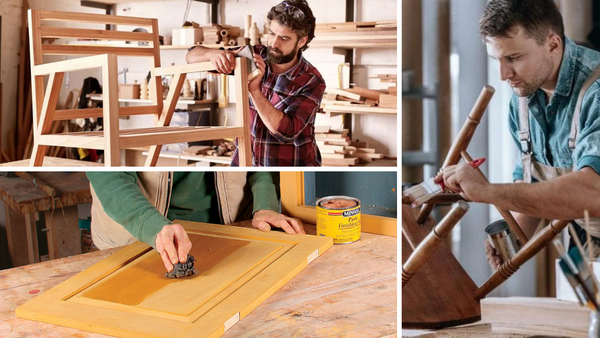Looking for a unique way to build your dream home? Consider building a barndominium! Part barn, part condo, barndominiums have become increasingly popular in recent years. Not only are they affordable and energy-efficient, but they can also be customized to suit your individual needs. One great feature to consider when building your barndominium is adding a wrap around porch. Let’s explore why this might be the perfect addition for your new home.
More Room for Relaxation
A wrap around porch adds more outdoor living space to your home, which means more room for relaxation and entertainment. Whether you’re looking for some peace and quiet or an area to entertain family and friends, having more space outdoors is always beneficial. You can also customize the porch with furniture, lights, plants, hammocks—whatever suits your style!
Protection from the Elements
Having a wrap around porch on your barndominium will help protect you from the elements like rain or snow while still giving you access to fresh air and natural light. This will also extend the life of your exterior walls since they won’t be directly exposed to the various weather conditions. Furthermore, if you live in an area prone to extreme weather like hurricanes or tornadoes, having a wrap around porch can provide added protection against these types of disasters.
Increased Curb Appeal
The right design choices can make all the difference when it comes to curb appeal. A wrap around porch can add character and charm to any structure while making it look bigger than it actually is. It also gives visitors a place to wait before entering the home and makes them feel more welcome when they arrive at your door. With its increased curb appeal, your barndominium will truly stand out from other homes in the neighborhood!
Conclusion:
Adding a wrap around porch is just one way to customize your barndominium so that it meets all of your needs and desires as well as those of future buyers if you decide to sell down the line. Not only does it increase curb appeal and provide protection from the elements, but it also adds extra outdoor living space that everyone in the family can enjoy! If you’re considering building a barndominium with a wrap around porch, contact us today so we can help turn this dream into reality!
Ready to build your dream home?
Building a barndominium is a lot of work, but it can also be a lot of fun. You get to choose everything from the floor plan to the finishes, so you can create a space that’s perfect for you and your family.
A barndominium offers all the benefits of traditional construction with less hassle and fewer delays. Plus, you can customize it however you want – so it really feels like your home.
Click this link to learn more about our customizable barndominium floor plans!

Barndominium Home Floor Plans: Customizing Your Barn Home With These Popular Floor Plan Designs Paperback – July 26 2022
Why We Love It:
Barndominiums with wrap around porches offer an inviting and cozy living space that is perfect for entertaining family and friends. With these floor plans, you can customize your barn home to your exact specifications. Whether you are looking for a spacious and open floor plan or something more compact and intimate, you can find a plan that fits your needs. Plus, the wrap around porch adds a touch of charm and character to your home that you won't find in a traditional home.
What You Should Know:
When looking for barndominium floor plans with a wrap around porch, it is important to consider how much space you need and how much you can afford. You will also want to consider the size of your family and how many people you want to accommodate. Additionally, you should think about the type of furniture you want to include and what type of activities you plan to use the porch for. With the right floor plan, you can create a space that is perfect for your lifestyle.
You want the perfect home for your family, but you don't want to sacrifice your outdoor lifestyle.
A lot of people think that they have to choose between a traditional home and a rural farmhouse, but that's not the case. You can have the best of both worlds with a barndominium floor plan.
These barndominiums are designed with modern living in mind. They come with all the amenities you need, like spacious rooms, plenty of storage, and even an outdoor kitchen space. Plus, you'll still have plenty of room to run and play on your property.
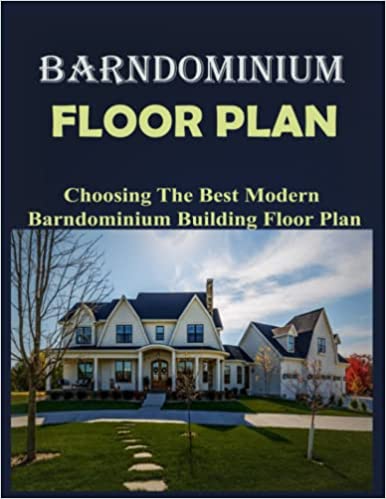
BARNDOMINIUM FLOOR PLAN: Choosing The Best Modern Barndominium Building Floor Plan Paperback – June 2 2022
Why We Love It
Barndominiums with wrap-around porches are the perfect way to enjoy the outdoors in style. Not only do wrap-around porches provide plenty of space for outdoor furniture, but they also offer a great place to relax and take in the views. Plus, you can easily customize the porch to fit your style and needs.
What You Should Know
When it comes to building a barndominium with a wrap-around porch, there are a few things you should consider. First, you'll need to make sure that the porch is large enough to accommodate all of your outdoor furniture and activities. Second, you'll need to make sure that the porch is properly supported so that it can withstand the elements. Finally, you'll need to make sure that the porch is properly insulated to keep the temperature comfortable throughout the year.
FAQs
What I Wish I Knew Before building a Barndominium?
Building a barndominium with a wrap-around porch is a great way to make the most of your living space while creating an idyllic outdoor experience. Before embarking on this project, it's important to consider several essential factors that will help ensure you achieve desired results. It's advisable to do your research and consult with experienced professionals in the barndominium building business in order to determine the best materials for your design, as well as optimal techniques for construction. You should also take into account weather conditions in your area, as certain techniques may not be suitable for certain climates. Lastly, local regulations and permits are also very important to keep in mind so that you stay legally compliant throughout the entire construction process.
Do Barndominiums stay warm in winter?
Yes, Barndominiums can certainly stay warm in winter! If you're considering a Barndominium, adding wrap-around porches with taller ceilings is essential to retain as much heat as possible. The extra height allows the heat to stay inside and adds a great aesthetic effect. It's also important to properly insulate your walls and use energy efficient materials like double-paned windows for maximum thermal efficiency. Additionally, investing in a quality heating system is key for staying comfortable during cold winter months; think about factors such as efficiency rating and cost when researching different systems. Finally, making sure to seal any drafts around door frames or window openings will keep all your warmth inside! All of these steps together will help keep the temperature pleasant on even the chilliest winter days - without breaking the bank!
What is the life expectancy of a Barndominium?
When it comes to the life expectancy of a Barndominium, one really depends on how it is built and maintained. On average, a high-quality Barndominium can provide homeowners with up to a 20-year lifespan when properly cared for and constructed with the highest quality materials.
However, if your Barndominium is built with great attention to detail, such as having a wrap around porch and extra insulation, then you could expect its life expectancy to be increased significantly. Not only will this additional feature extend its usability by helping reduce energy costs in winter months but also increase protection against any damage caused by weather forces throughout the years. This means that you could potentially expect your Barndominium's life expectancy to last much longer than 20 years if properly cared for.
In truth there are many factors that can influence the actual lifespan of your barndominium - from where it is located geographically (some places experience harsher climates than others) or what type of insulation was used during construction - so it's hard to give an exact figure without assessing each individual case individually.
That said; when done right, barndominums have been known to remain standing strong after 30+ years in some cases! So while they may not have an indefinite lifetime like some other homes out there; their incredibly long lifespans make them an excellent choice if you're looking for something durable and cost effective!
What style of house has a wrap around porch?
If you're looking for a style of house that features a wrap-around porch, then you might be interested in what's called a barndominium. As the name implies, it combines the aesthetic of barns with the amenities and comforts of a home. They often feature rustic exteriors with large sliding doors to give an open and airy feel inside. And best of all, these dwellings typically come with a wrap-around porch!
So what is the advantage to this style? Well, if you're someone who enjoys outdoor activities like fishing or hunting, having your own wrap-around porch can provide additional areas for storing gear or even set up an outside kitchen for grilling during summer months. Plus, many barndominiums feature wide balconies as well which enable easy lounging while enjoying views from every angle.
In terms of design options there are plenty to choose from; one popular choice would be traditional wood siding surrounded by modern fixtures like travertine tile trim or granite countertops to bring extra warmth and texture into living spaces. If desired you can take things further with decorative touches such as flower boxes lining exterior walls that draw your eye when approaching property entrance ways too!
Barndominiums featuring wrap-around porches are great choices if want both form and function at home; they offer stunning visuals while also providing endless hours entertainment opportunities outdoors – perfect for anyone wanting something unique yet practical in their abode!
Whats the most expensive part of a Barndominium?
A Barndominium is a growing trend in the real estate market and an increasingly popular option for homeowners seeking an affordable, flexible, and stylish living space. It combines the classic barn look with modern amenities to create a unique dwelling that’s perfect for rural living. But, just like any other home purchase or construction project, there are often costs associated with it.
The most expensive part of a Barndominium will depend on the features you include in your own individual build out. For instance, if you opt to include luxurious items such as granite countertops or stainless steel appliances, then these can be costly additions. Adding a wrap-around porch is also another example of something that may drive up prices significantly due to extra materials and labor needed for its installation as well as its aesthetics.
On top of those expenses that come along with customizing your barndominium’s features lie all the various building materials like lumber and insulation which will also add up in cost depending on how large and complex the structure is. In addition to that are things such as plumbing fixtures and electrical wiring which must be included during construction - both of which can be pricey depending on what type of setup you choose (e.g., solar powered electricity). All these pieces together contribute to making up what could ultimately turn out to be possibly one of the more expensive parts when constructing a Barndomium: labor fees from contractors who need payment for their time installing all these components correctly into place!
It goes without saying that when investing in a Barndoimuim project it's important do research ahead of time about pricing so you can create budgets accordingly before diving into potentially expensive projects - otherwise costs can quickly spiral out of control! Nevertheless at the end it'll certainly pay off when your completed dream barndo comes together providing you with beautiful views while giving friends & family ample room inside this one-of-a kind living space built by your own two hands!
Is it hard to insure a Barndominium?
Insuring a Barndominium can be tricky but it’s definitely doable! Generally, they are considered the same as any other home and qualify for standard homeowner's insurance. However, there are some elements that require extra consideration.
For example, if your barndominium has a wrap-around porch you might have to insure it separately from the building itself. This is because porches add an additional layer of risk due to their construction and upkeep - plus they provide more space for activities like grilling and entertaining guests which could increase liability concerns.
You should also be aware of certain factors that may affect your premium - such as the age and size of the building or materials used to construct it - so make sure to get quotes from multiple insurers before making any decisions. Additionally, many companies offer discounts based on features like smoke detectors or alarm systems so ask about those too! Finally, don't forget about flood insurance if you're in an area prone to heavy rains or flooding.
In the end, insuring a Barndominium isn't hard; just make sure to research separate policies for special elements like porches and find out what discounts are available before talking with insurers. With that done properly you'll protect your beautiful Barndo with peace of mind!
What is the downside to a Barndominium?
When people think of barndominiums, they often imagine a cozy home built in the style of a barn with plenty of rustic charm. But what are some potential downsides to this unique type of property?
To start, building and maintaining a barndominium can be expensive. Not only do you have to pay for the actual construction costs, but depending on the location you may face additional fees and taxes associated with property. Also, insuring these types of homes can be more challenging since they’re considered unconventional dwellings.
Aesthetically speaking, these structures are not as attractive as traditional homes made from brick or stone. They’re usually just large metal boxes that don’t fit well into most neighborhood designs - which could make it difficult to sell in the future if you decide to move away from the area. Additionally, due to their size and shape many homeowners find it hard to add features like wraparound porches and decorative trim work unless extra precautions are taken for structural support during construction.
But here's one last thing worth considering: barndominiums provide fewer options when it comes time for remodeling or repairs down the line because many contractors aren't equipped (or willing) to work on such an unusual structure – meaning you may end up paying higher labor prices than usual if things ever need fixing!
Is rain loud in a Barndominium?
When it rains, a Barndominium is anything but quiet! That's because the metal roof of your Barndominium amplifies the sound of raindrops hitting it. It can create quite a ruckus. And if you have a wrap around porch as part of your barndominium, then the sound will be even louder and more intense - every drop can echo off each side of the house and reverberate throughout your space.
But don't let this scare you away from living in a barndominium; there are some benefits too! Metal roofs tend to last much longer than traditional shingle roofs, so you won’t have to worry about replacing them as often. They also help insulate against outside noise better than regular roofs do. So while that pitter-patter may get quite loud during rainstorms, at least other noises like traffic or nearby construction work won’t be heard inside your home as much!
Are Barndominiums high maintenance?
Are Barndominiums High Maintenance?
When it comes to barndominiums, the short answer is no - they are not typically high maintenance. In fact, many people choose a barndominium because of its versatility and low-maintenance features.
But how you take care of your property will ultimately determine how much upkeep is required. To make sure your barndominium remains in good condition for years to come, here are some tips on proper maintenance:
Regularly inspect the exterior – The exterior of a barndominium can be made from wood and metal siding, as well as shingles or other roof coverings like steel sheets. It’s important to inspect these materials regularly and repair any signs of weathering or deterioration when necessary. This will help extend the life of your home and keep it looking great for many years!
Keep an eye on windows and doors – Windows play an important role in maintaining a safe environment inside the home while doors help maintain privacy outside too. Check them periodically for any damage that may need repairing such as broken glass or worn hinges etc., doing so can prevent further problems down the line.
Clean gutters frequently – Gutters are essential for directing rainwater away from the building structure; if they become clogged with debris this could cause significant damage over time due to stagnant water build up around foundation walls, walkways & driveways etc.. So make sure you keep them clean!
Invest in protective coatings/paints – Applying protective coatings/paints around decks, porches, patios & carports can prevent decay caused by mildew & dampness infiltration over time while also helping preserve their aesthetic appeal too which makes it especially handy if you've invested in a barndominium with wrap around porch - increasing curb appeal not only adds value but allows you to enjoy those summer days out there longer!
Maintain fences/walls correctly– If part of your property has fencing that needs regular upkeep like painting etc., then ensure this job is done properly every 3-5 years (depending on material). If walls were constructed using blockwork rather than timber framing, check mortar joints between blocks for cracks so repairs can be carried out promptly before more extensive damage takes place!
By following these simple steps regularly you should find that your barndiminium stays in excellent condition without excessive maintenance costs associated with typical homes - giving yourself more time back to relax each weekend instead!
Are Barndominiums safe in storms?
When it comes to storms, Barndominiums are some of the safest structures you can live in. They’re constructed with a heavy-duty steel frame, making them much more resistant to damage than traditional homes. Plus, they have engineered anchor systems that keep the building secure during high winds and other storm events.
When considering all of this, if you opt for a Barndominium with wrap around porches or other additional features such as decorative stone accents or beautiful custom windows, you could be adding even more protection from storms and other extreme weather conditions. For example, wrapping your porch around three sides of your Barndominium gives it an added layer of protection against wind and rain – plus the extra living area provides plenty of space for enjoying life outdoors!
Furthermore, having two floors in your barndo allows for easy access between both floors during severe weather conditions when family members might move quickly between levels. On top of this increased safety feature in terms of movement within the home – there is often an increase in stability as well when comparing two stories versus one story structure options – so make sure to speak with someone about what these additional add-ons may mean for your building design and overall security from potential storm events down the line!
Do barndominiums leak?What is a good size Barndominium?
Are you considering a Barndominium for your next home? If so, you may be wondering if these types of homes are prone to leaks. The truth is that the answer can vary depending on the quality of the building materials and construction techniques used. However, with proper planning, good materials, and expert builders, barndominiums can actually be incredibly waterproof!
Let’s start by taking a look at what a Barndominium actually is. A barndominium is essentially a house built in (or around) an existing barn structure. They typically feature an open floor plan with tall ceilings and lots of natural light coming in through big picture windows or sliding glass doors. Many people opt for wrap-around porches complete with outdoor seating areas which really adds to the rustic farmhouse vibe many Barndos have become known for.
When it comes to constructing a leak proof Barndo there are several key elements that need to be considered such as roof pitch/slope, number of layers on roofing material/flashings/seals etc., ventilation details (make sure rafter bays aren't sealed), window & door flashing details plus installation methods should also be looked into during construction (proper caulking will help ensure water does not seep through). The type of exterior wall siding you choose matters too; metal cladding panels are often more impervious compared to some wood sided walls as they create less opportunity for water to enter from ahead or behind siding panels themselves if proper gapping has been allowed during materials selection and installation stages.
Finally size wise it really depends on what layout works best for you – most Barndos are designed around single story plans but depending upon local zoning regulations two stories maybe achieved where additional height restrictions don’t apply; just remember–the bigger the structure means extra room needs must also expand when accounting insulation values inside walls etc.. so design accordingly while keeping energy efficiency in mind upfront! All things considered though: when created correctly a well insulated waterproofed barandominium will last many years without any problems due weatherproof issues - enjoy!


