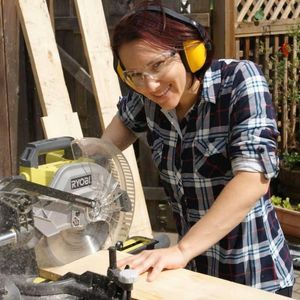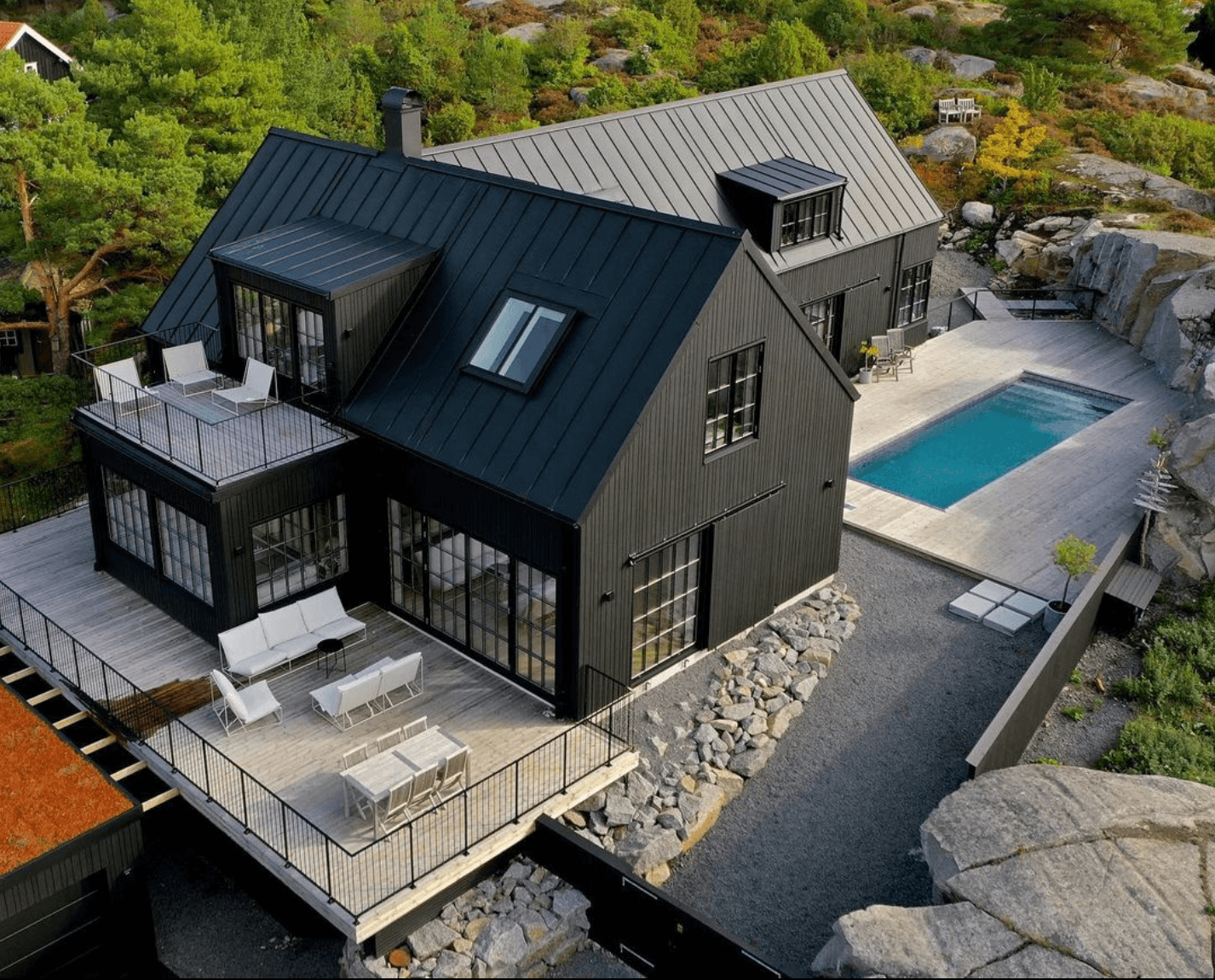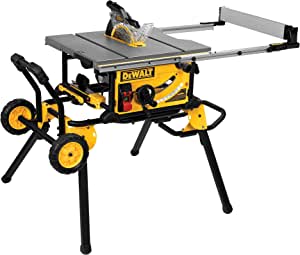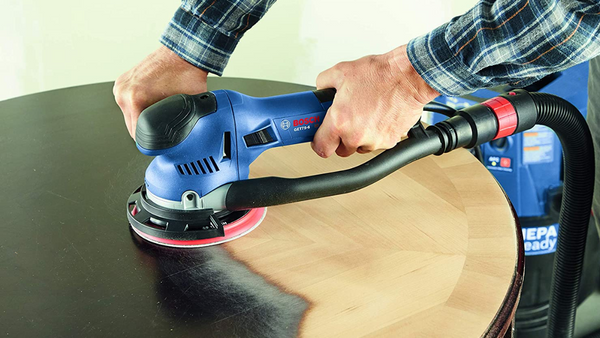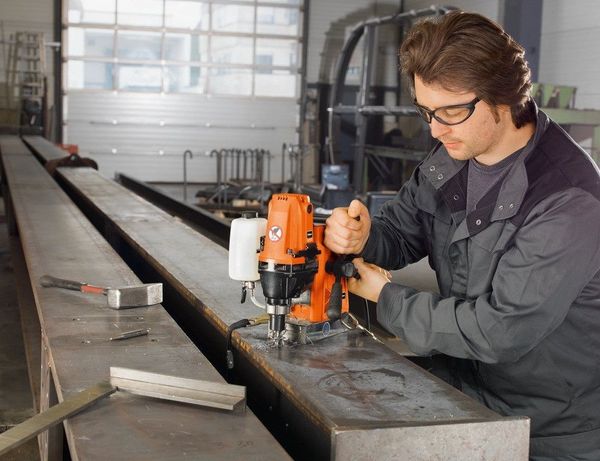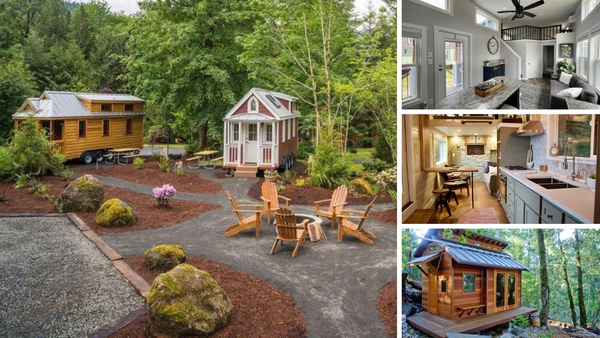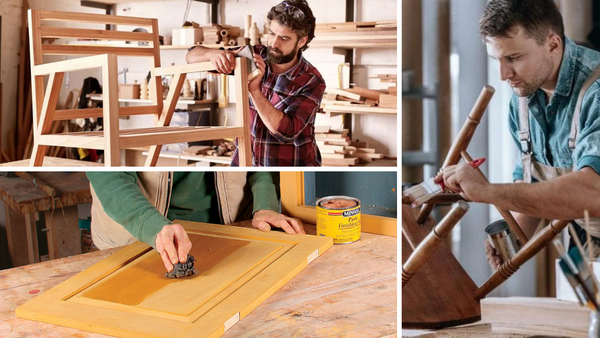If you're looking for an alternative to a standard home, look no further than the barndominium. The barndominium is a combination of a barn and a condominium, which creates an interesting and unique living space. If you’re feeling adventurous and want to try your hand at building your own barndominium, then this guide is for you! Read on to learn more about the step by step process of constructing your very own rustic barndominium.
Step 1 - Choose Your Site Wisely
When selecting where to build your barndominium, it’s important to consider several factors. Make sure that the soil type is suitable for construction, as well as access to utilities such as power or water. Additionally, make sure that the site has plenty of room for parking and other outdoor activities.
Step 2 - Select Your Design & Floor Plan
Once you have selected a desirable location for your barndominium, it’s time to decide what kind of design you would like! You will want to choose a design that fits with the overall aesthetic of the space and one that meets all necessary requirements regarding safety regulations. Additionally, make sure that you select a floor plan layout that provides ample living spaces with plenty of room for entertaining guests.
How many Barndominium Design there Are out There?
Are you interested in learning about barn-style homes? You may have heard them referred to as Barndominiums, and if so, then you’re in the right place! A Barndominium is a rustic and stylish combination of both a barn and a condominium.
Recently, these unique dwellings have become increasingly popular due to their remarkable functionality and aesthetic appeal. And it is easy to see why: barndos offer an affordable way to integrate modern living with traditional design elements like exposed wood beams, vaulted ceilings, large windows with natural light, open floor plans for entertaining family or guests – all while getting that true rural feel!
Right now there are many different styles of Barndominiums available on the market ranging from large two storey structures down to more modest one story buildings depending on your needs. For example, some designs focus more on luxury touches such as high end appliances and advanced technology amenities while others rely more heavily on reclaimed material for an attractively rustic final product. Ultimately this allows you to customize your dream setup!
No matter which style appeals most strongly to you though it's important not forget that each barndo offers its own unique benefits that don't always fit into a box (or condo!). So if what you're looking for something special then definitely take your time researching all the different options out there until you find the one that best suits your lifestyle – because ultimately that's what matters most when choosing exactly how many Barndominium Designs will be perfect for you.
Step 3 - Construct The Framework
Now that you have designed your barndominium and chosen the right site, it’s time to start constructing! This is where things get exciting as you begin laying down the foundation of your new home. Start by digging post holes and installing support beams in order to create the framework for your structure. After this is done, add insulation in order to keep out drafts and increase energy efficiency within the building. Lastly, add siding or cladding around the exterior in order provide additional protection from extreme weather conditions.
YOU WILL CERTANLY NEED ONE OF THESE👇
Step 4 - Furnish & Decorate
Now that you have constructed the basic framework of your barndominium it's time to add some finishing touches! Select furniture pieces that fit with the rustic theme while also providing comfortability when entertaining guests. Next up are decorations; hang some wall art or add plants throughout different rooms in order bring life into each space while also creating visual interest throughout each area within your Barndomium. There are so many options when it comes to decorating; just make sure not to overdo it!
Conclusion:
Building a Barndominum can seem like an intimidating task but rest assured there are plenty of resources available online if ever needed throughout each step in this process! From choosing where best to build this unique structure all way through furnishing—this guide has everything needed in order get started on building beautiful yet practical home today! So don't wait any longer—start planning out those blueprints now because before long you'll be able call yourself proud owner of rustic barndominum! Good luck!
Now Is Time To Decorate Your Barndominium
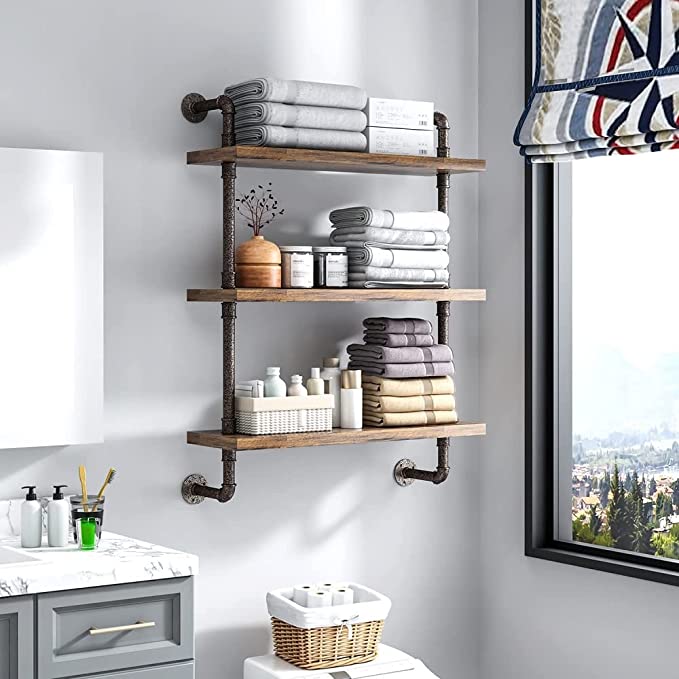
Helsin 3 Tier Industrial Pipe Shelf Rustic Wood Floating Shelves,Wall Display Bookshelf,Storage Rack Sundries Holder for Kitchen Office Bathroom Organization and Home Decor (24inch)
MIXING WOOD WITH BLACK ACCENT RELLY POPS OUT!😍
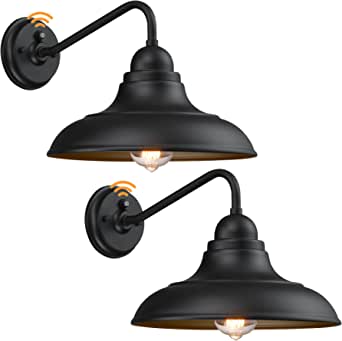
PTRWOROA Dusk to Dawn Outdoor Wall Sconces Farmhouse Barn Light Outdoor Wall Lights Outdoor Wall Lantern Wall Mount Exterior Wall Lighting Fixture for Porch Entryways ( 2 Pack, 12" )
FAQs
1. Question: What is a barndominium?
Answer: Have you ever heard of a barndominium? A barndominium is an increasingly popular type of rustic residential dwelling, combining the style and charm of a traditional barn with the comfort and amenities of a modern home. It’s quickly gaining in popularity across the US, primarily due to its affordability and versatility.
A typical Barndominium typically consists of two halves- one half dedicated to living quarters (the ‘home’ part), while the other half remains open space. The open space is most often used as storage or shop area, but can also be used for a variety of purposes such as housing animals, entertaining guests, or even running businesses from home. This makes them highly attractive multi-purpose dwellings that can easily accommodate your changing needs over time.
The design process for building a Barndominium is relatively straightforward; it all starts with blueprints which must include details about size requirements, insulation needed for proper climate control and various materials like wood paneling or metal siding that will help make up the structure's exterior walls and roofing system. After choosing these components comes decoration – this may require more creative thinking – but with rules like “rustic chic” becoming more mainstream in interior design, it’s easier than ever to create stunning and unique looks via furniture selection or paint finishes on walls/ceilings/floors etc..
In terms of sustainability aspects -Barndominums offer excellent options when it comes to using natural resources wisely; they do well in warm climates because they retain heat better than traditional homes due to high levels of insulation keeping energy bills lower overall while providing comfortable living conditions year round insulation plus they are built with recycled materials (such as barnwood) which reduces waste production during construction & then requires less maintenance afterwards making them cost efficient on multiple fronts!
Overall - if you're looking for an affordable yet stylish solution for your family's long-term housing needs then look no further than this cozy rustic Barndominium! They provide great benefits both aesthetically & economically so why not give one try today?
2. Question: What are the benefits of living in a barndominium?
Answer: If you're looking for a unique living space with rustic charm, then barndominiums are the way to go. Unlike traditional homes, barndominiums are constructed from metal or wood and can be designed to look like an ordinary barn or workshop. But don’t let their outward appearance fool you – these structures come fully equipped with all of the modern comforts and amenities of a typical home!
When it comes to affordability, barndominiums really stand out. The cost of building materials per square foot tend to be considerably less than that of traditional construction materials, making them much more affordable upfront. Plus, because metal buildings require little in terms of maintenance costs throughout the lifespan of ownership (such as painting), homeowners save even more money over time!
Barndominiums also offer versatility for owners to design their own layout and customize it however they see fit! Unlike other home options where adding extra square footage is expensive and impractical due to local zoning laws, many states allow for additional expansion on metal buildings without added expense or obstacles from governing bodies. This makes it easier for families who need extra room but don't want to move out of their current community — perfect situation during times like this when there's an uncertain economy!
From a lifestyle standpoint, barndomiums provide plenty of window into nature while providing all necessary living comforts inside one structure. Some owners decide to surround their homes with farmland and raise animals such as horses right next door; others may plant gardens right outside their patio doors; still others will have access incredible views straight from their windows! These structures also have great appeal if they’re located in remote areas—they provide a cozy place away from busy cities without sacrificing total comfort indoors since everything users need is already included within its walls.
Overall, barndomiums are proving themselves as viable long-term housing options that combine affordability with rustic charm plus many welcomed bonuses — what more could you ask for?
3. Question: How much does it cost to build a barndominium?
Answer: Building a barndominium is becoming increasingly popular among homeowners looking to add rustic charm and curb appeal to their property. The cost of building a barndominium varies widely depending on the size, materials used, and region, but it typically ranges from $75-$225 per square foot. For example, if you wanted to build a 2-story 1,200 square foot barndominium in Texas with premium finishes such as reclaimed wood floors and ceiling rafters, granite countertops in the kitchen, custom tile showers and bathrooms – your total cost could be anywhere from $90k - $270k!
The costs for building any type of home are broken down into three basic sections:
- Groundwork - This includes excavation for the foundation; pouring concrete for slab or pier & beam foundations; grading the land; drainage systems installation (if needed); septic systems (if needed); landscaping; driveways/walkways/patios construction & paving; etc.
- Structure – This section involves choosing an overall design plan of what you want your barn house/barndominium to look like (rustic or modern), selecting siding material types such as HardiPlank Siding or Reclaimed Barn Wood (for rustic look), figuring out interior walls layout & insulation types such as spray foam insulation so that you can cut back on energy costs while heating & cooling your structure. Then comes flooring option choices , cabinetry selection and plumbing fixture installations. Lastly doors outside entry doors , storage Sheds additions etc
- Finishing touches - Here comes choosing paint colors that match exterior siding which could be done using high-end paints like Sherwin Williams Paints or Benjamin Moore paints plus adding accent color displays around windows & door frames . Next step would involve purchasing carpet samples for bedrooms . Also might need some window treatments / blinds accessories installation ...etc ! Last step would be trim work pieces additions around baseboards / crown moldings / columns .
In conclusion , there is no “one size fits all” answer when it comes to how much does it cost to build a barndominium because each project has its own unique specifications based upon homeowner desires along with tastes that all factor into bottom line expenses totals figures . However with careful planning ahead + right professionals being contacted via bidding process one can save money while achieving desired results fast ! Thanks again Hope this Helps !
4. Question: How do I build a barndominium?
Answer: Building a barndominium is an exciting way to add more space and character to your home, while tapping into the growing trend of rustic charm. Barndominiums are usually made from metal or wood siding with large windows that give you expansive views of the outdoors. The structure itself may be open or closed in, depending on your preferences and needs—think barn shape but designed for living spaces inside!
The first step in building a barndominium is deciding on its size. Many prefer larger homes with at least one bedroom, kitchen area, bathroom, and common room; however, it’s important to consider how much space you need before committing to any design plans. Make sure the dimensions are appropriate for your lifestyle and costs involved in construction as well!
Once your plan is finalized, you’ll need to lay out a foundation for the barndominium. If necessary in certain areas where frost can affect soil stability throughout winter months – like Montana – there are many options available such as poured concrete or grid-like systems. For outside walls (they can also run up several floors!), start with framing by using steel beams or wood boards depending upon the look you want; then add insulation layers between studs before adding some drywall over it all (and maybe even some artistic touches!).
If your goal is a modern style barndominium, think about finishing materials such as stonework countertops instead of going traditional marble and granite surfaces along with trendy lighting fixtures like pendant lights rather than overhead ones. In addition make sure all safety elements are up-to-date including fire alarms and carbon monoxide detectors since most residential codes apply here too—especially if you intend on renting out this newly built property! Lastly don’t forget about adding utilities such as water tanks (for when running access isn’t available), electricity generators OR solar panels - whichever suits best both aesthetically & economically - , heating units etc., which will be essential when moving into this rustic yet modern home sweet home.;-)
5. Question: What are the zoning requirements for a barndominium?
Answer: Are you looking to build a rustic barndominium? If so, you'll need to make sure your zoning requirements are up-to-date. Before starting construction on your new abode, some specific local regulations must be taken into consideration.
Most residential areas allow for “barndominiums” as long as they fit the necessary legal criteria. To start off, find out if your area allows such structures and what specifications need to be met when it comes to size restrictions and building materials used. You'll also want to contact the county or municipality's planning department in order to learn more about their particular codes and regulations regarding building permits and other essential paperwork needed before construction begins.
Once all the zoning paperwork has been finalized and put into place, there are still a few other things you'll want to keep in mind when building a barndominium:
Make sure that any structural beams are sized correctly while taking into account wind loads or snow accumulation levels - this is especially important for lofts or second story rooms;
Choose walls of either metal sheeting or insulated wall panels designed specifically for use with pole barns;
Utilize truss designs that have been tested against specific wind gusts & loading forces;
Have flooring rated for use within bars/restaurants constructed from non-combustible materials (especially important if you plan on having an open flame like a fireplace);
Ensure proper ventilation exists for both safety reasons (fire & gas related issues) as well as comfort reasons (air movement during hot summer days).
Above all else, make sure all wiring meets any local codes - this includes anything found inside concealed locations like ducted spaces behind walls which may require special connectors & wiring methods not normally found in residential framing jobs! By following all of these guidelines carefully while constructing your dream barndominium space, it will help ensure its legality & longevity!


